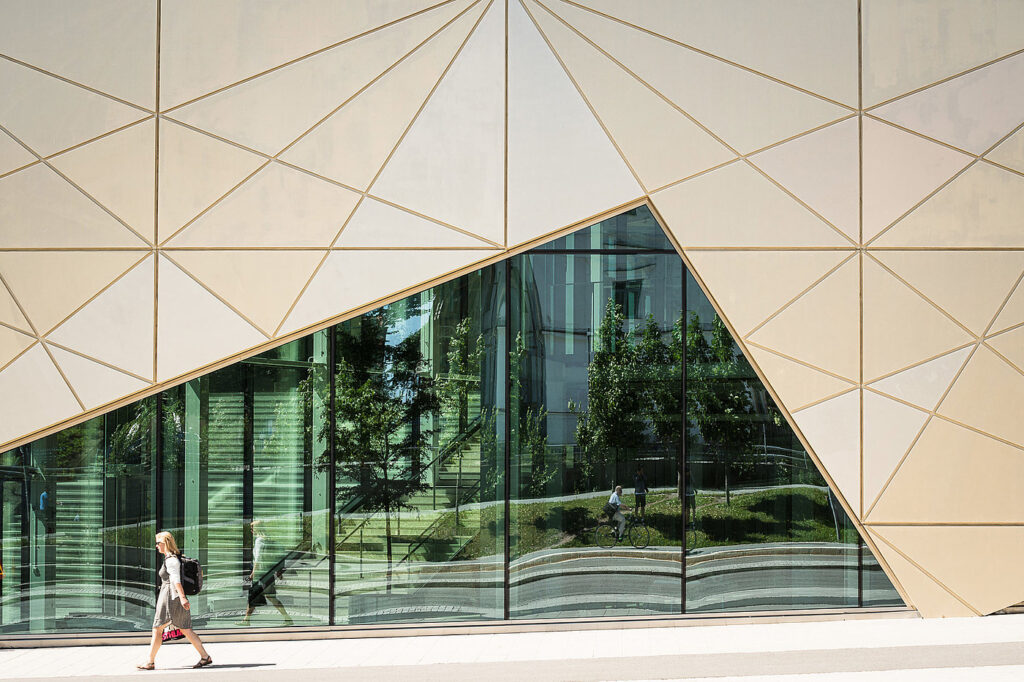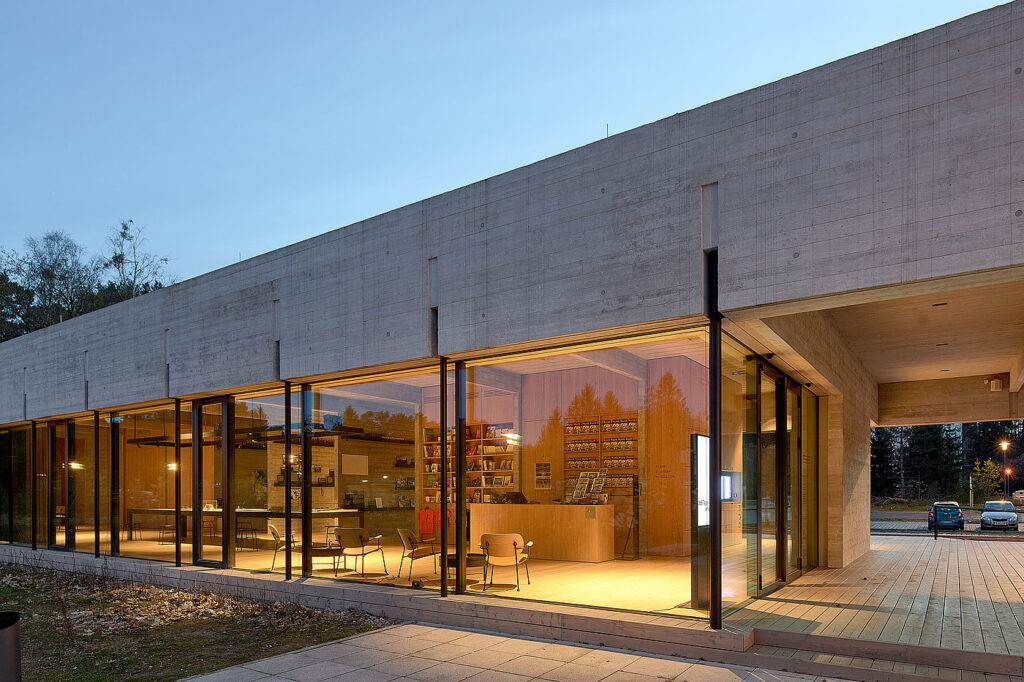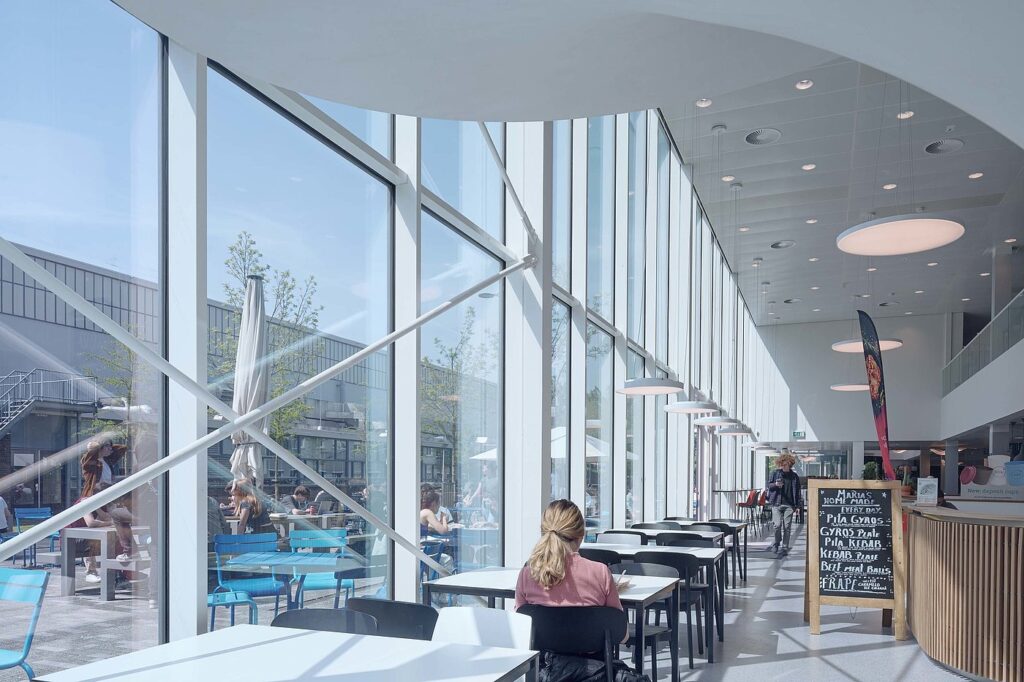VISS façade systems leverage the structural strength and design versatility of steel, providing solutions for both vertical and sloped glazing applications. Engineered to accommodate diverse performance demands, the system enables architects and developers to meet thermal insulation, sound reduction, and fire protection requirements—all while achieving a consistent, streamlined appearance across the building envelope.
- Modular system components for maximum planning freedom and cost-effectiveness
- Optimum dimensioning thanks to load-bearing structures that are floating, clamped on one side or continuous
- Basic depths up to 280 mm and profiles with high structural properties allow maximum load-bearing capacity
- Large spans and module widths with narrow room-side face widths of 50 mm and 60 mm
- Robust and secure (burglar and bullet-resistant)
- Uniform appearance for thermal insulation, sound reduction and fire protection
- A wide selection of load-bearing and cover profiles provides extensive design options



