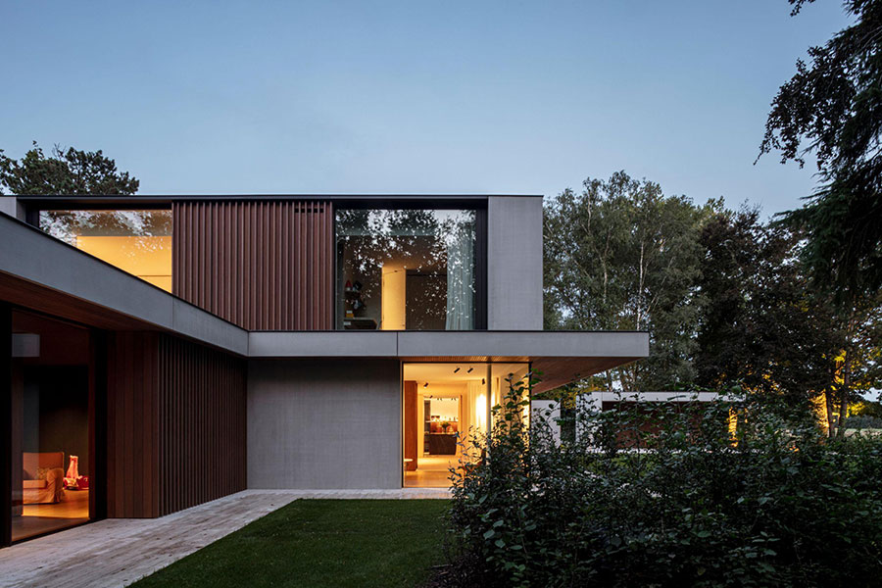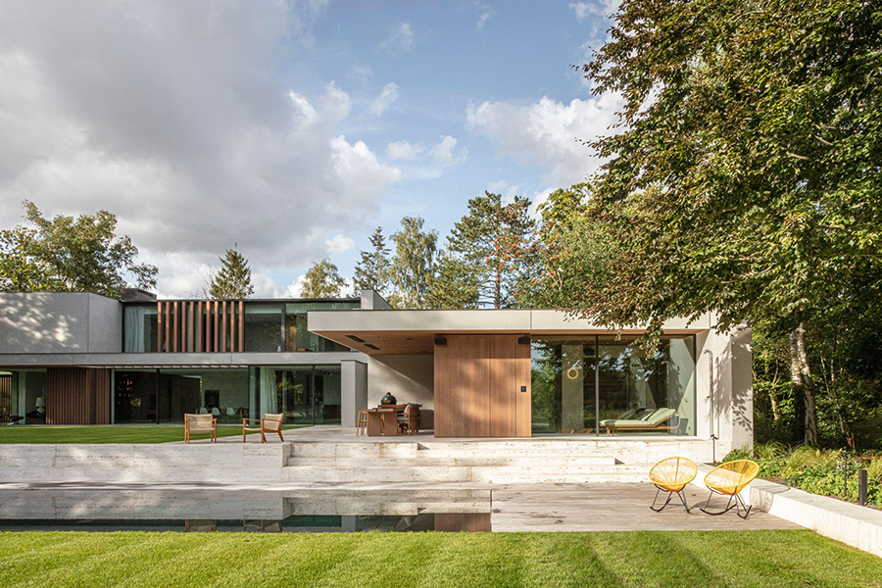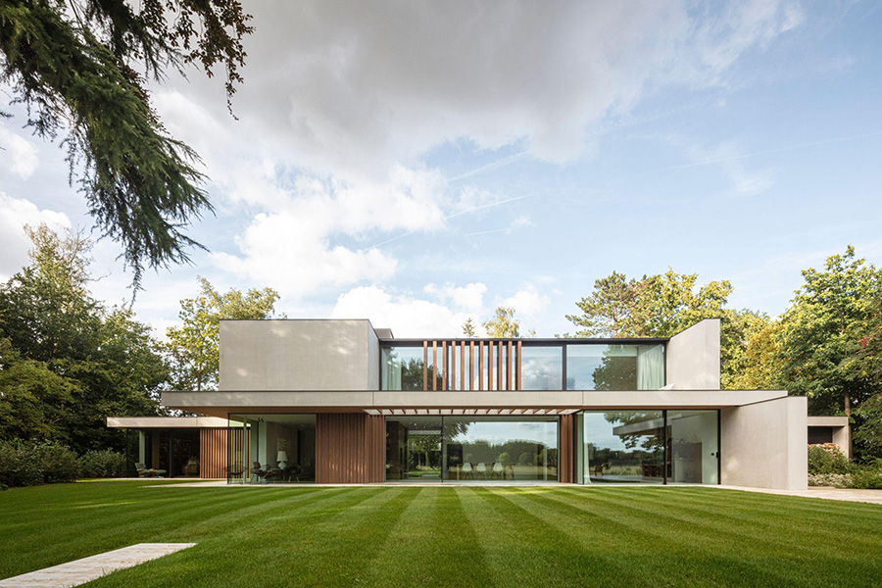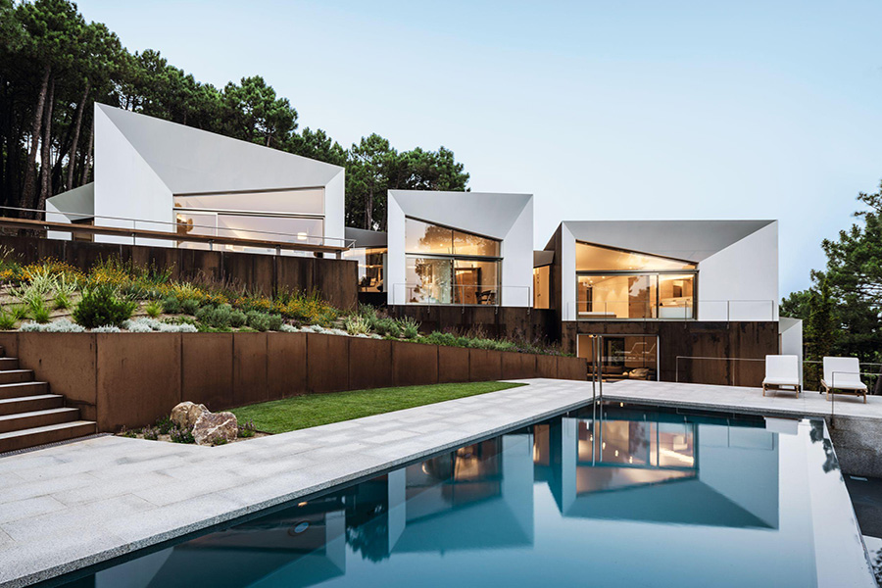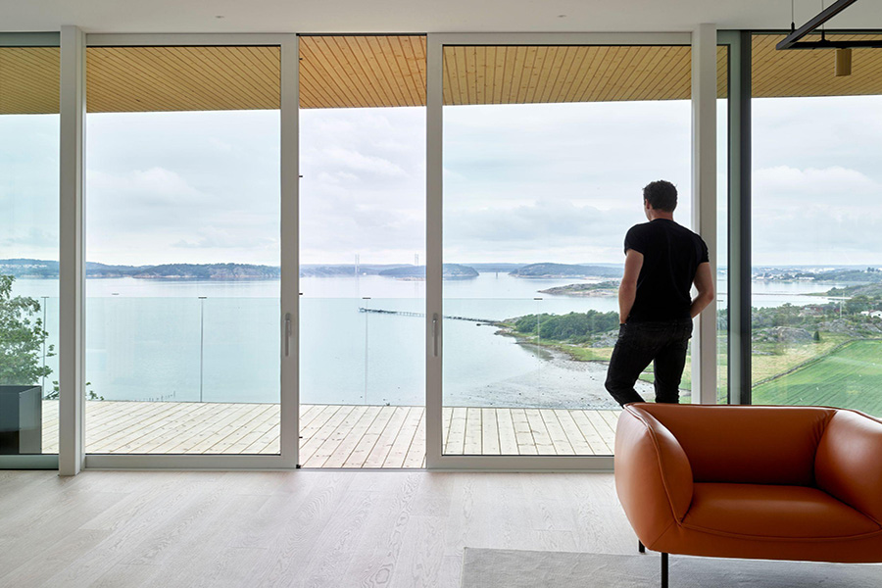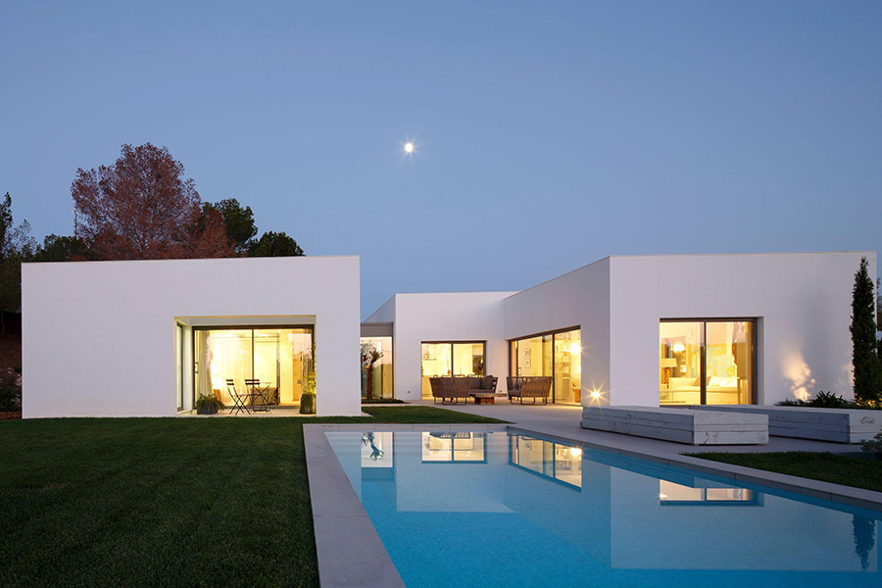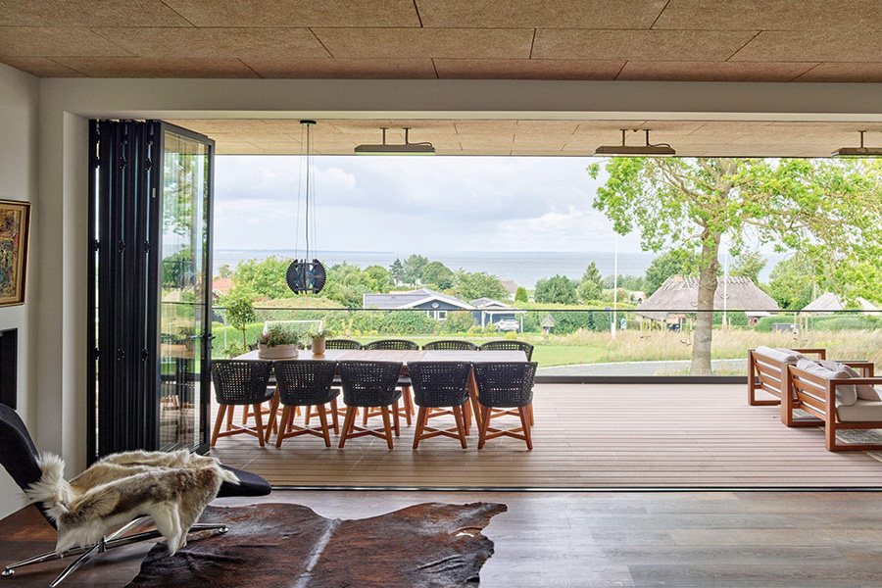Schüco’s minimalist sliding systems are an engineering marvel, catering to all requirements in terms of both design and comfort. These systems have been designed to create stunning, room-height sliding systems with floor-to-ceiling glazing. The slender profile face widths of the system not only look aesthetically pleasing but also offer flexible design options. The thermal insulation is exceptional and can adapt to any requirement. These sliding systems’ narrow vent and frame profiles highlight their slimline design and high strength, making them perfect for implementing exceptionally light sliding constructions.
All building projects have different, individual requirements. With every new project, developers and architects must grapple with the specific structural requirements and choose the sliding door with the best combination of performance and functions. When developing Schüco sliding doors, four main components were considered: design, flexibility, comfort, and performance.

